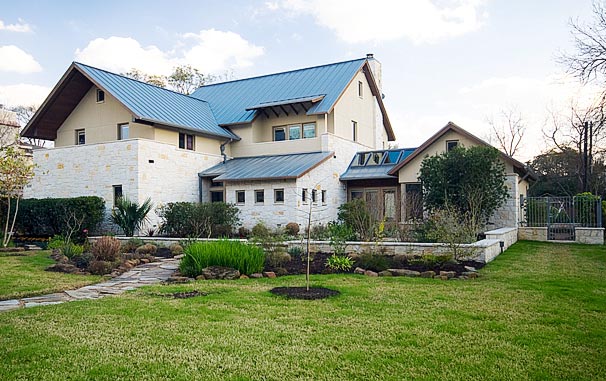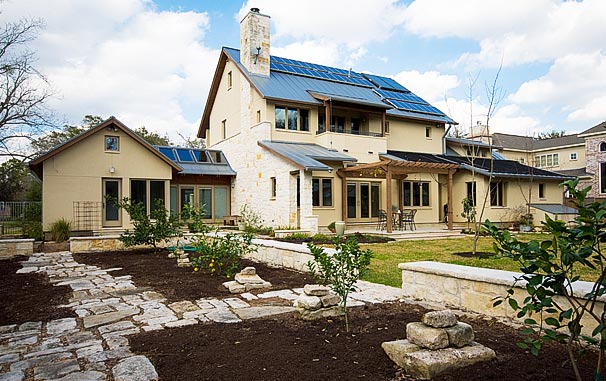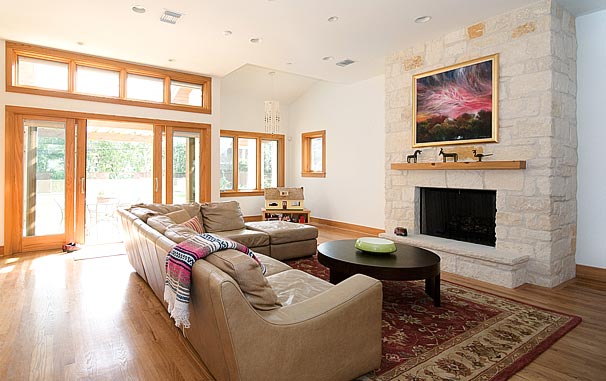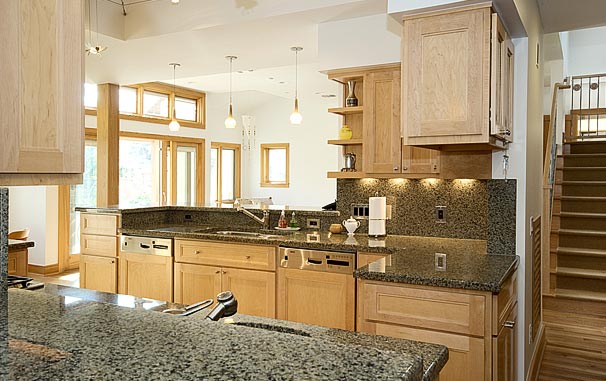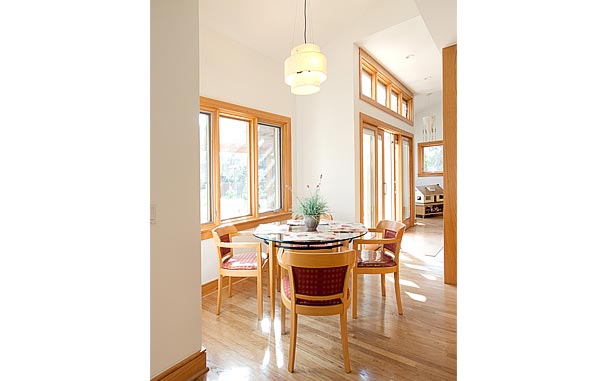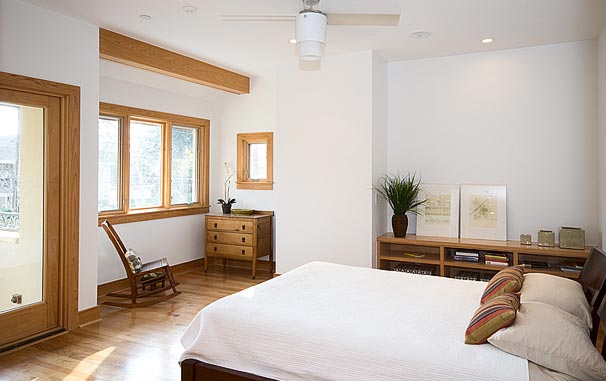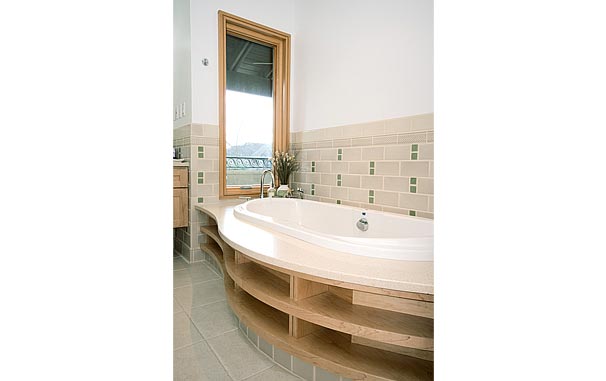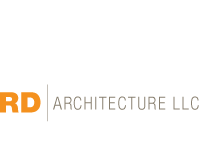ArtScienceSystems:ActivePassive
Bellaire, New Construction
Built in 2001/2002 by Dovetail Builders, this 4,300 s.f. house is a great example of how passive and active energy efficiency strategies can be integrated into a custom luxury home. The south facing rear roof is loaded with three different solar systems. The air conditioning system is geothermal. Natural day lighting floods the house during the day, but generous overhangs control the amount of summer heat gain.
The house has a Texas Hill Country style with a touch of Scandinavian influence in the interior. Local Austin Limestone is used on the exterior, Louisiana cypress makes up the trim on the exterior and interior. Furniture quality custom cypress doors and moldings give the warmth of wood through out the house.
A home office is just off the Texas Dog Trot style entrance, and is designed to allow family and work to take place side by side. Two offices, separated by a file room and library create the ideal setting for an at home business.
Sold in fall of 2008, in the midst of the financial crisis, this home sold for a very high per square foot price relative to other sales in the area.
Address: 5307 Valerie Street, Bellaire TX, 77401
Size: 4,300 s.f. of air conditioned space
Completion: Fall 2002
Builder: Dovetail Builders, Chris Fry
Specialty Contractors: Geothermal - Egan and Hinson (now Air Cool, Robert Milner)
Solar Systems - MorningStar Solar (no longer in Houston)
Construction System: Traditional wood stick frame with skin vent system
Solar Systems: Solar Electric, Solar Hot Water and Solar Pool Heater
Active systems for energy efficiency
Solar electric panels
Forty panels, with 2 inverters to convert DC power from the panels to AC
for the house. There is a bank of batteries that store about 2 days
worth of power (excluding air conditioning). The house is partially
run off the panels. The refrigerator, chest freezer, TV, computers and
a few lights are hooked into the system. A single panel can provide
about enough energy to power a 75 watt light bulb.
Solar hot water heater
Two large panels on the roof are solar water heaters. They preheat the
water before going to a tankless water heater.
Solar pool heater
The large rubber panel system on the lower roof is the pool heating
system. The pool pump also pumps the water for the solar heater, making
it very efficient to use. In the summer it can be set to run at night
to cool the pool temperature. The swimming season runs from April
through October.
Geothermal air conditioning system
A series of 11 wells in the back yard, about 250 feet deep, use the
ground temperature to help heat or cool the house, instead of the
typical outdoor air conditioning unit. This system is very energy
efficient.
Passive systems for energy efficiency
Generous overhangs to shade the house and windows from the summer sun. Few windows on the west and east side to minimize heat gain
Natural day lighting, most rooms have windows on two or three sides to ensure ample natural light, artificial light is not needed during the day.
Fluorescent lighting is installed in most rooms. Fluorescent lighting has lower energy costs and is cooler than other kinds of lighting. It’s mixed with halogen and incandescent for design effect, and light quality.
Windows are strategically placed for optimal cross ventilation.
Skin vent sheathing system to keep the exterior walls cool. An additional air space in the walls vent to the attic, keeping the house cooler.
Radiant roof deck, and reflective metal roof helps keep the attic and house cooler.
Energy efficient appliances.
Energy efficient Pella windows.
